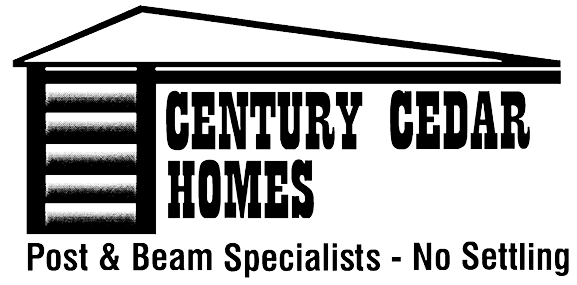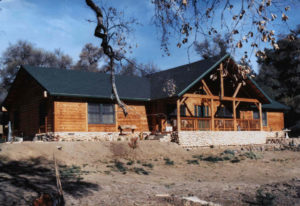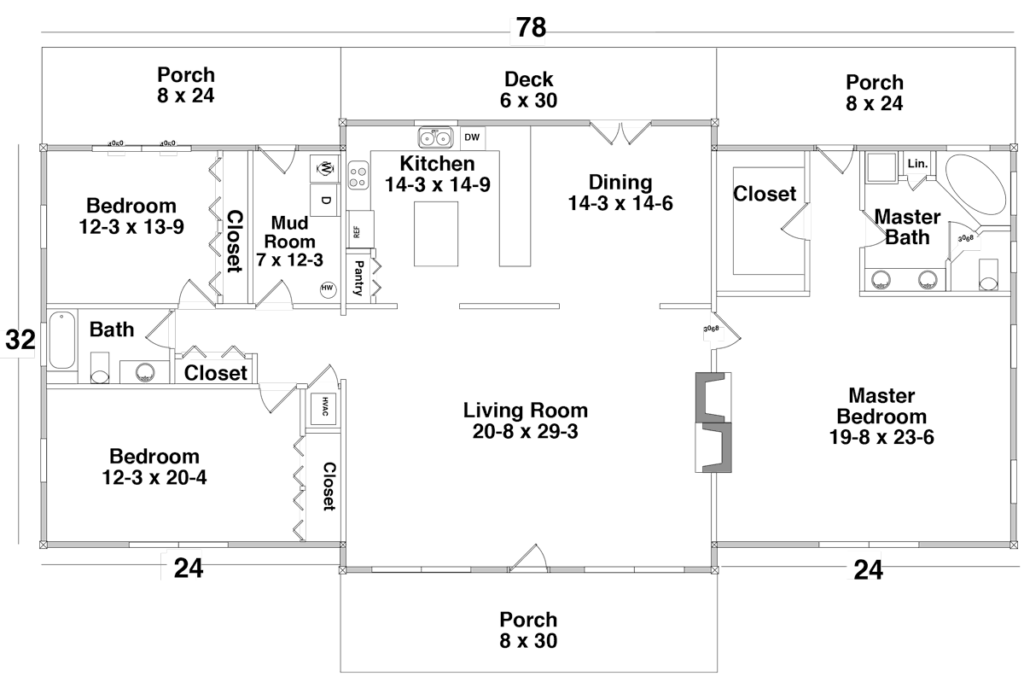The DESCANSO floor plan is 2650 square feet single story home. It has 3 bedrooms, 2 baths and a full front and back porch. It includes a large living room, mud room, dining room and fireplaces in the living room and master bedroom.
Anything you want… any design, any floor plan, any exterior look, it can all be yours. Peruse our Gallery of Homes, each representing our broad flexibility of design and style.
EXTERIOR:
Floor Plan: 2650 sq. ft.
- Main Floor: 2650 sq. ft.
- 3 bedroom, 2 bath
Download a PDF of this home and it’s floor plan.
Refer to blueprints for specific sizes.



